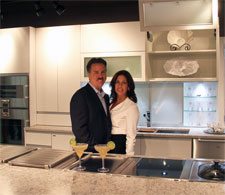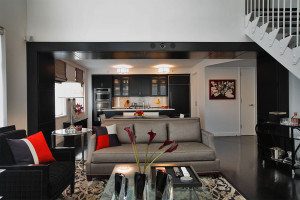 Designer: Ken Kelly, CKD, CBD, CR –Kitchen Designs by Ken Kelly, Inc.
Designer: Ken Kelly, CKD, CBD, CR –Kitchen Designs by Ken Kelly, Inc.
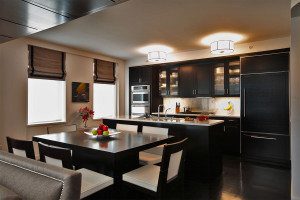
Merging the latest in technology with the warmth of transitional simplicity was our client’s wish for this Manhattan’s Upper West Side apartment. Ken Kelly’s goal on this project was to create a kitchen and living space to match the client’s lifestyle. He also wanted to carry a consistent theme throughout the living spaces.This Manhattan apartment reflects the latest advances in kitchen design and home automation technology. Ken used his space-planning expertise to maximize storage and optimize the flow of the apartment.
Pictured here are all his designs– the kitchen, the custom table, a wall unit, three bathrooms, the medicine cabinets, the radiator covers, a home office, a children’s study, the master bedroom closets, a master bedroom platform bed with storage, and an entire home theater and home automation system that controls the lights, the blinds, the music, and the drop-down projection screen.
Many people don’t know that Kitchen Designs specializes in computerized home automation and lighting systems. This job includes the most popular requests we get from clients –lighting scenes, music, window treatments, and home theaters.
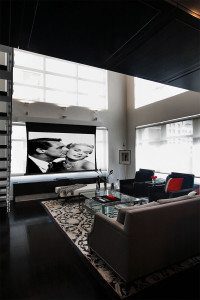
By incorporating the living area, the kitchen became a space for our clients to live in and enjoy. Comfortable seating adds charm and flexibility, creating a cozy space for mixing and mingling with guests or for relaxing and browsing through a cookbook for inspiration. Kitchen Designs is known for being sticklers for details, and not a single lifestyle element was overlooked. The cabinetry design for this luxury apartment is elegant in its extreme simplicity. What is striking about this interior is the way with which its theme is successfully carried throughout the entire apartment.
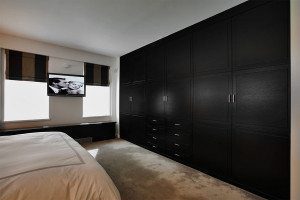
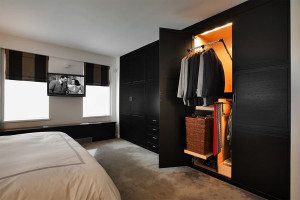
Both the home office and child’s bedroom desk area were designed to ensure maximum productivity. The bedroom cabinetry maximizes storage space both under the platform bed and in the closet area. The
Hafele Wardrobe Liftallows you to pull the clothing rail down and utilize the uppermost reaches of your closet and turn it into useable storage space.
Ken chose a rift-cut white oak cabinet from Bentwood’s Pacific Rim Collection and stained it to a rich, custom espresso finish. Countertops and backsplash are white Carrera Marble, and glass doors are ribbed glass.
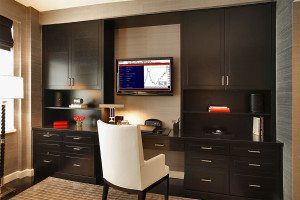
Below are a few more shots of the master bath and powder room, parents’ desk area and desk in kids room.
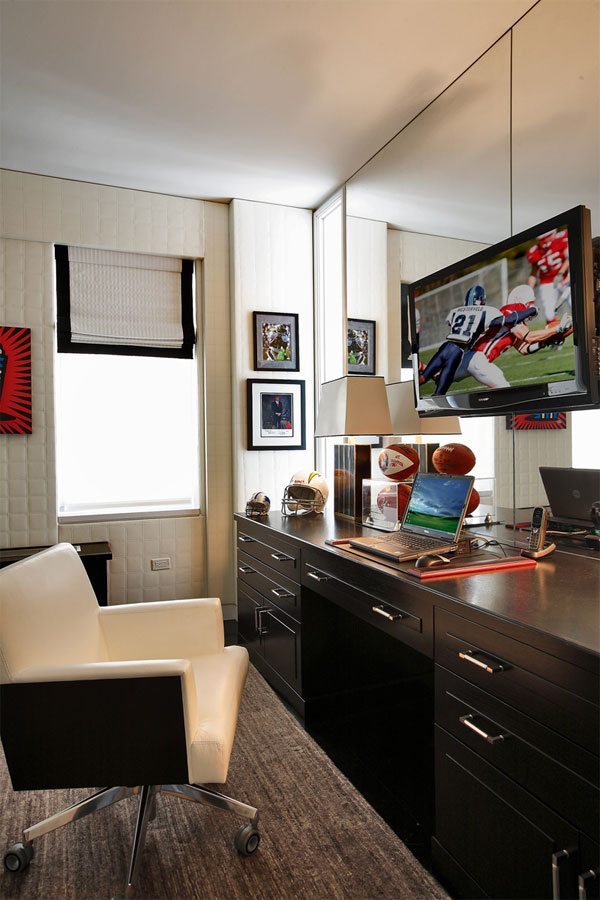
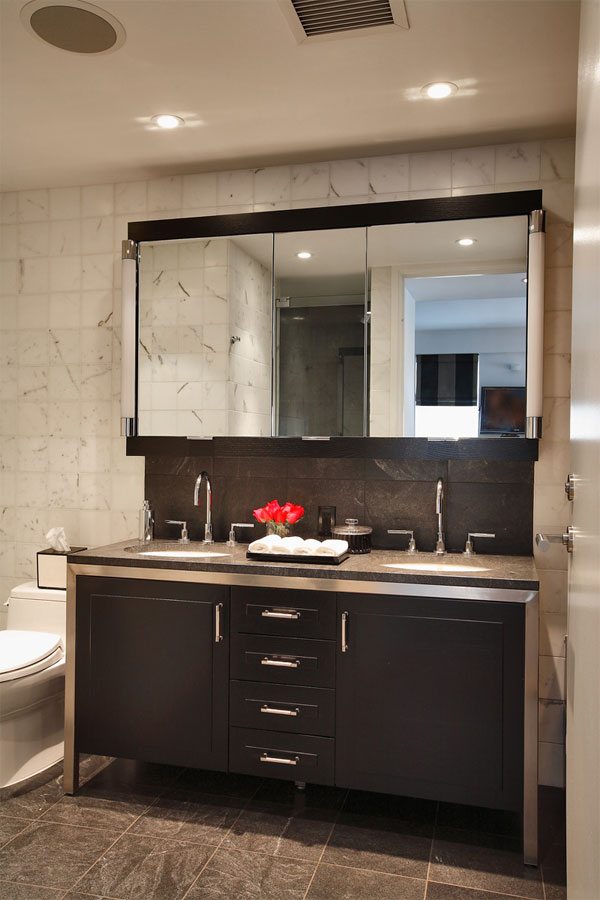
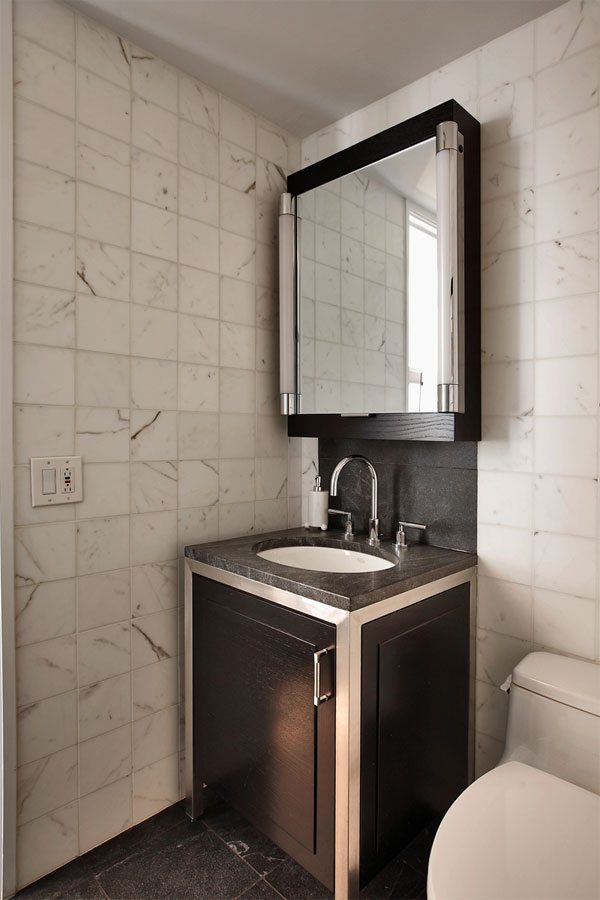
See the
video of this apartment makeover on this page.
 Designer: Ken Kelly, CKD, CBD, CR –Kitchen Designs by Ken Kelly, Inc.
Designer: Ken Kelly, CKD, CBD, CR –Kitchen Designs by Ken Kelly, Inc.
 Merging the latest in technology with the warmth of transitional simplicity was our client’s wish for this Manhattan’s Upper West Side apartment. Ken Kelly’s goal on this project was to create a kitchen and living space to match the client’s lifestyle. He also wanted to carry a consistent theme throughout the living spaces.This Manhattan apartment reflects the latest advances in kitchen design and home automation technology. Ken used his space-planning expertise to maximize storage and optimize the flow of the apartment.
Pictured here are all his designs– the kitchen, the custom table, a wall unit, three bathrooms, the medicine cabinets, the radiator covers, a home office, a children’s study, the master bedroom closets, a master bedroom platform bed with storage, and an entire home theater and home automation system that controls the lights, the blinds, the music, and the drop-down projection screen.
Many people don’t know that Kitchen Designs specializes in computerized home automation and lighting systems. This job includes the most popular requests we get from clients –lighting scenes, music, window treatments, and home theaters.
Merging the latest in technology with the warmth of transitional simplicity was our client’s wish for this Manhattan’s Upper West Side apartment. Ken Kelly’s goal on this project was to create a kitchen and living space to match the client’s lifestyle. He also wanted to carry a consistent theme throughout the living spaces.This Manhattan apartment reflects the latest advances in kitchen design and home automation technology. Ken used his space-planning expertise to maximize storage and optimize the flow of the apartment.
Pictured here are all his designs– the kitchen, the custom table, a wall unit, three bathrooms, the medicine cabinets, the radiator covers, a home office, a children’s study, the master bedroom closets, a master bedroom platform bed with storage, and an entire home theater and home automation system that controls the lights, the blinds, the music, and the drop-down projection screen.
Many people don’t know that Kitchen Designs specializes in computerized home automation and lighting systems. This job includes the most popular requests we get from clients –lighting scenes, music, window treatments, and home theaters.
 By incorporating the living area, the kitchen became a space for our clients to live in and enjoy. Comfortable seating adds charm and flexibility, creating a cozy space for mixing and mingling with guests or for relaxing and browsing through a cookbook for inspiration. Kitchen Designs is known for being sticklers for details, and not a single lifestyle element was overlooked. The cabinetry design for this luxury apartment is elegant in its extreme simplicity. What is striking about this interior is the way with which its theme is successfully carried throughout the entire apartment.
By incorporating the living area, the kitchen became a space for our clients to live in and enjoy. Comfortable seating adds charm and flexibility, creating a cozy space for mixing and mingling with guests or for relaxing and browsing through a cookbook for inspiration. Kitchen Designs is known for being sticklers for details, and not a single lifestyle element was overlooked. The cabinetry design for this luxury apartment is elegant in its extreme simplicity. What is striking about this interior is the way with which its theme is successfully carried throughout the entire apartment.

 Both the home office and child’s bedroom desk area were designed to ensure maximum productivity. The bedroom cabinetry maximizes storage space both under the platform bed and in the closet area. The Hafele Wardrobe Liftallows you to pull the clothing rail down and utilize the uppermost reaches of your closet and turn it into useable storage space.
Ken chose a rift-cut white oak cabinet from Bentwood’s Pacific Rim Collection and stained it to a rich, custom espresso finish. Countertops and backsplash are white Carrera Marble, and glass doors are ribbed glass.
Both the home office and child’s bedroom desk area were designed to ensure maximum productivity. The bedroom cabinetry maximizes storage space both under the platform bed and in the closet area. The Hafele Wardrobe Liftallows you to pull the clothing rail down and utilize the uppermost reaches of your closet and turn it into useable storage space.
Ken chose a rift-cut white oak cabinet from Bentwood’s Pacific Rim Collection and stained it to a rich, custom espresso finish. Countertops and backsplash are white Carrera Marble, and glass doors are ribbed glass.
 Below are a few more shots of the master bath and powder room, parents’ desk area and desk in kids room.
Below are a few more shots of the master bath and powder room, parents’ desk area and desk in kids room.


 See the video of this apartment makeover on this page.
See the video of this apartment makeover on this page.


