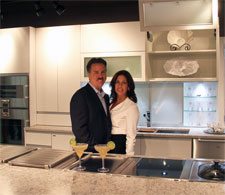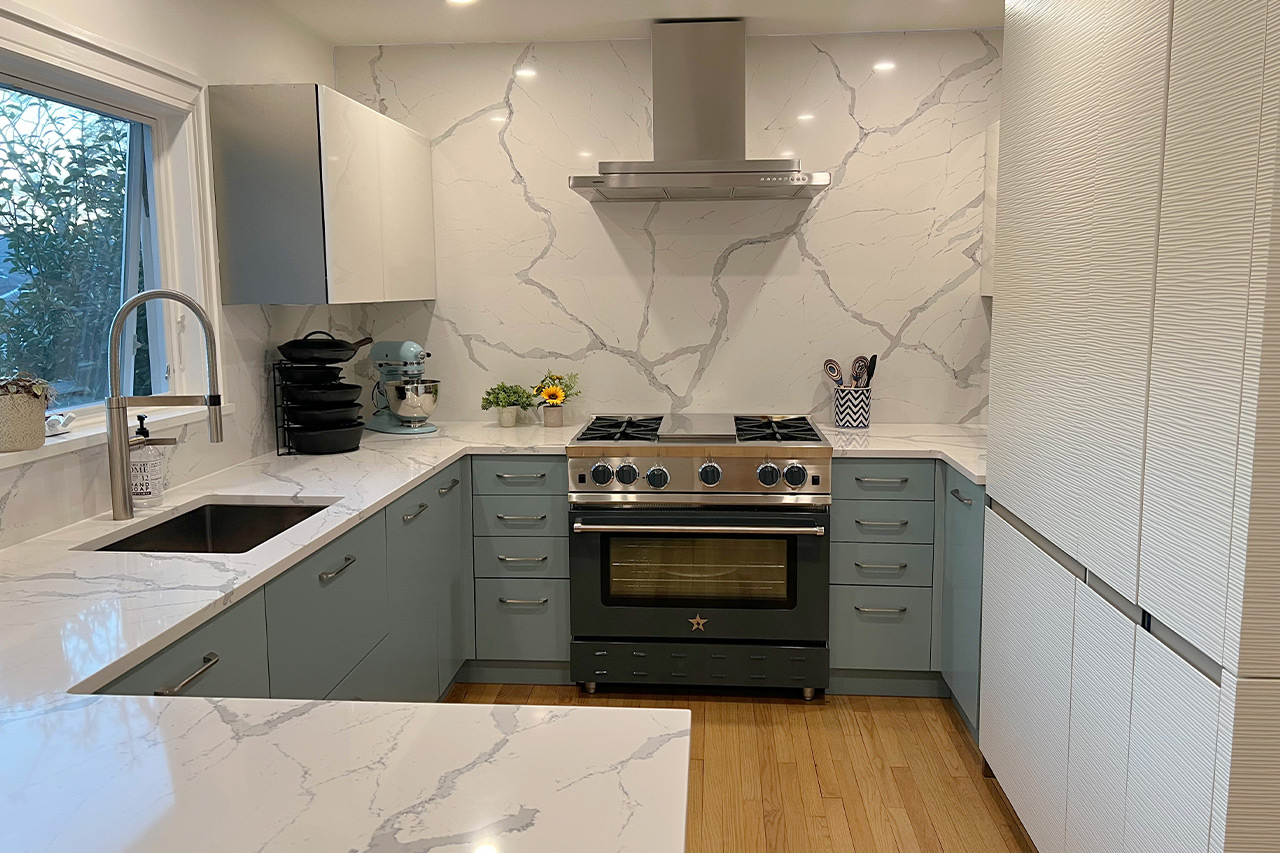
East Northport, NY kitchen redesign:
We had the pleasure of working with a newly married young couple in East Northport, Long Island, who asked us to redesign their kitchen in order to create a more open floor plan that would allow them to entertain friends and family comfortably. Since the home’s existing rooms were very small and dysfunctional, the couple asked Kitchen Designs by Ken Kelly to work their magic and create an open floor plan for their one-story house. We completely remodeled the entire space so the clients could achieve the dream kitchen they desired. Ken opened walls and came up with a magnificent redesign relocating the kitchen from the front of the house to the back while adding much needed storage, closet space, and a beautiful, functional home office also outfitted with custom cabinetry.
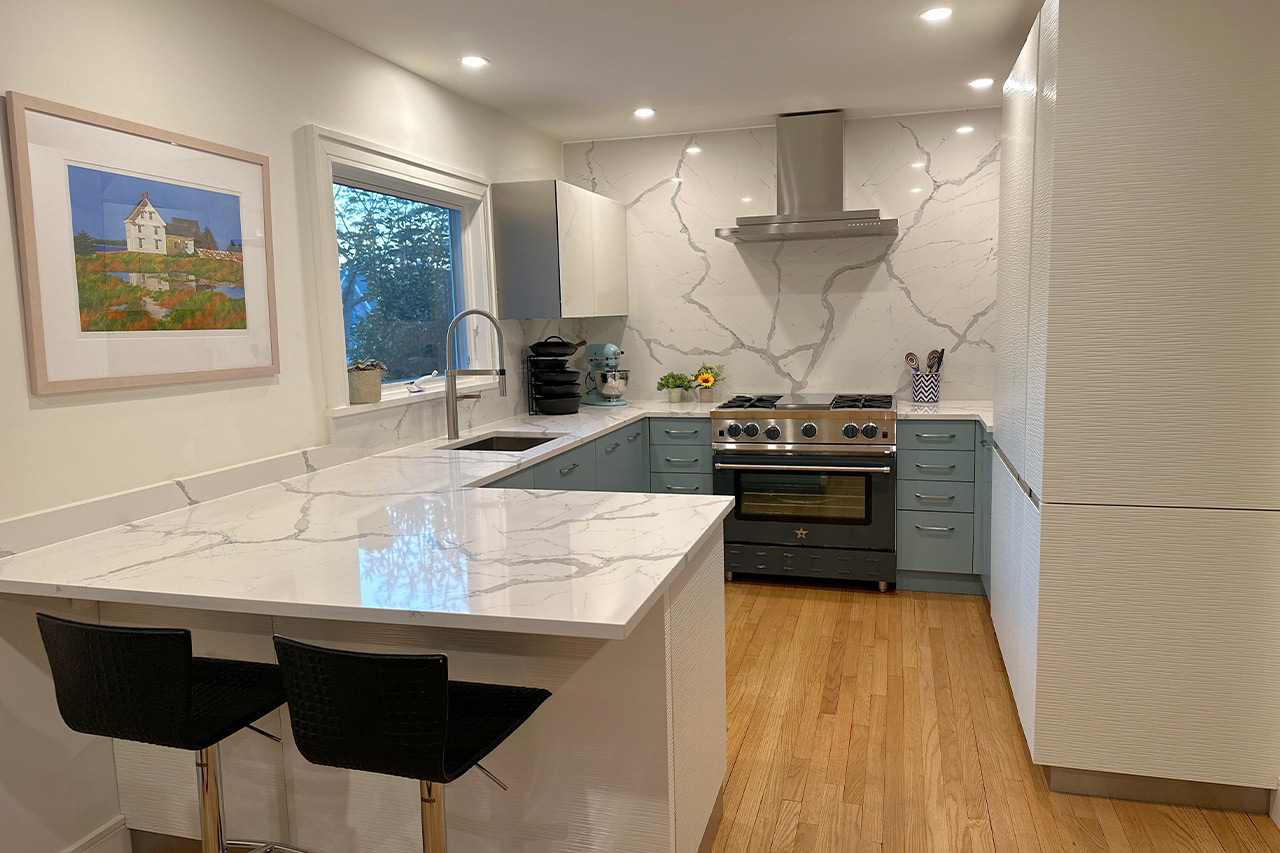
Open Kitchen Redesign:
The kitchen is now completely opened up to the dining area and the living room. Kitchen Designs also completely gutted and finished the bathroom with stylish, large format tile, designer lighting and fixtures, and custom cabinets in hues of black, white, and gray. The kitchen is a fun mixture of European raised wave cabinetry in white coupled with Brookhaven by WoodMode painted cabinets in a blue hue. Since they love to spend time cooking together and wanted a unique aesthetic for their NY kitchen redesign, the couple chose a BlueStar gas range in a slightly darker blue than their cabinets. We took their white Quartz counters up the wall framing their range hood with bright, clean lines. The result is a stunning transformation.
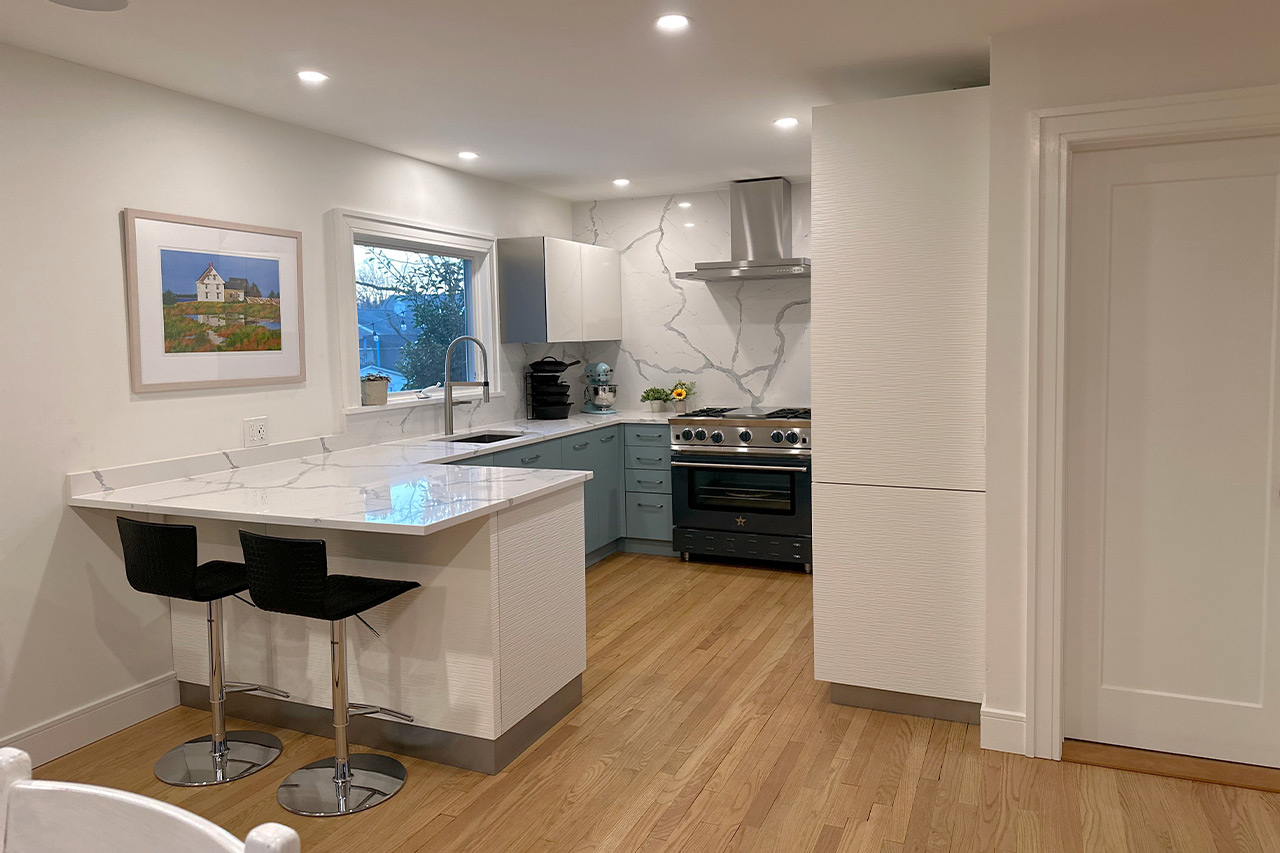
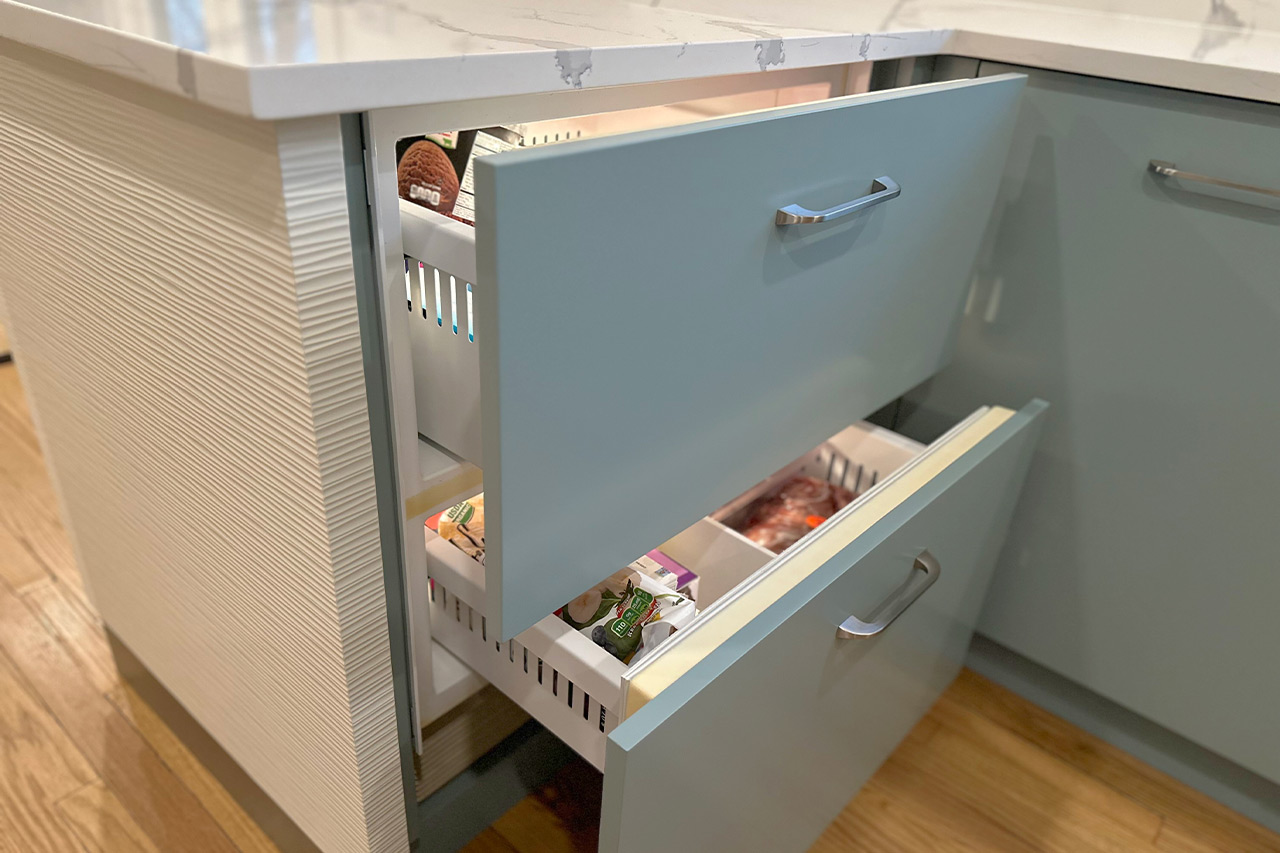
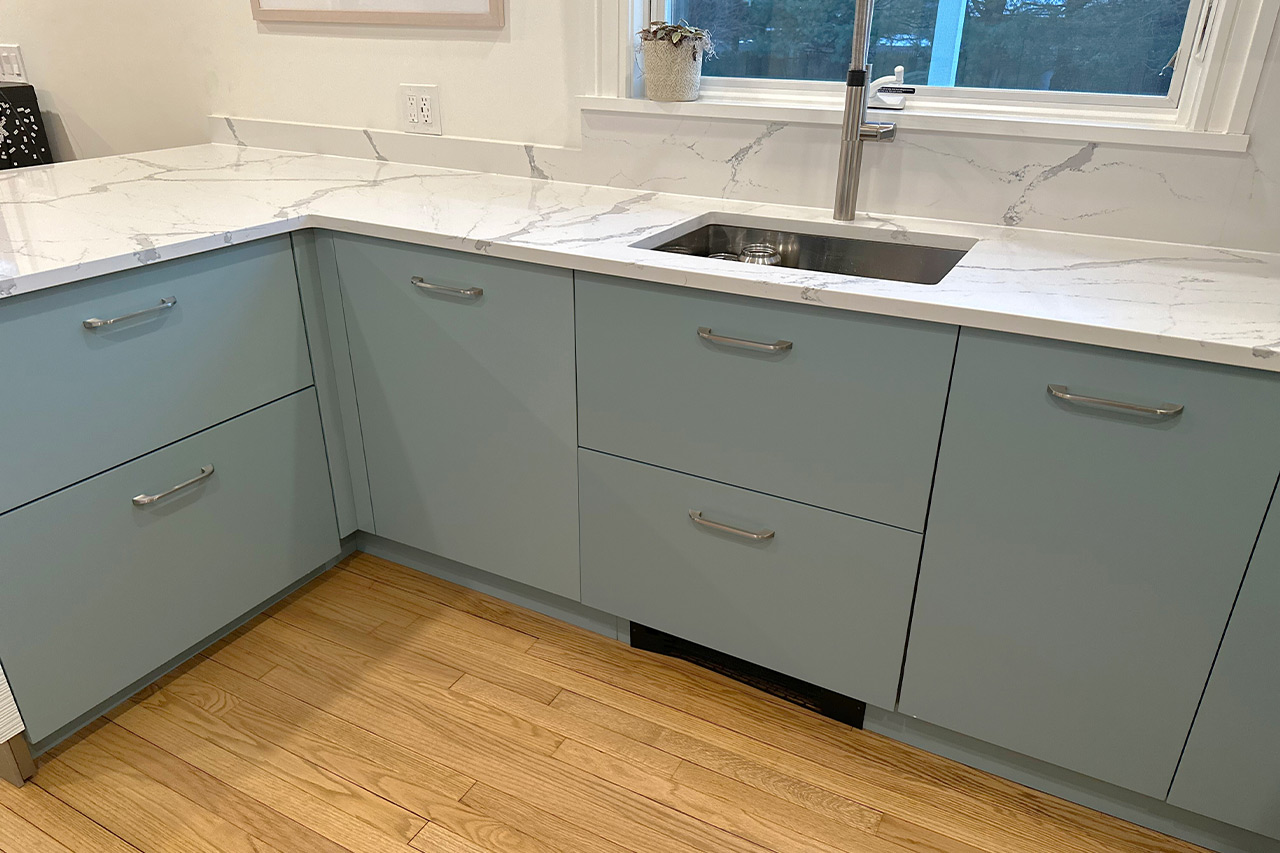
If you have a small kitchen or home and need a good designer to transform your space, call us. We’re so very happy to help you create the kitchen of your dreams. 516-746-3435. See more photos and video of this NY kitchen redesign here.


