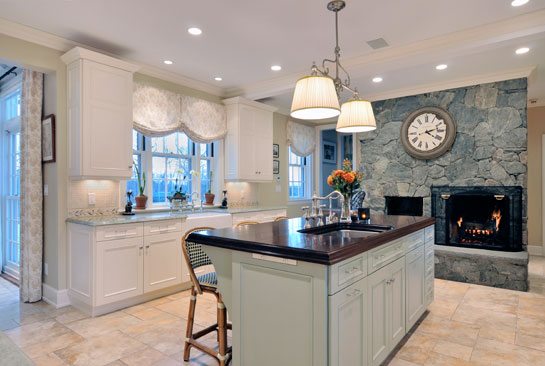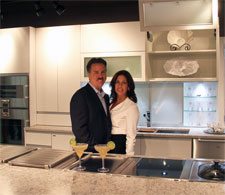Designer: Ken Kelly, CKD, CBD, CR – Kitchen Designs by Ken Kelly, Inc.
For this beautiful Oyster Bay Cove kitchen (Long Island, New York), our clients wanted to merge the latest in technology while maintaining the warmth and traditional elegance of this 1935 federal style brick manor house. The manor house was designed by the architects Kimball & Husted. Our goal on this project was to create a warm, functional kitchen for a large family who loves to entertain. The design makes the most of the kitchen’s breathtaking view of Oyster Bay Cove. See more photos and in-depth details of this white kitchen here.

The cabinetry is Wood-Mode’s Galleria door style with recessed panels, and the finish on this kitchen is exquisite. The color along the perimeter is “Antique White,” and the center island is in a custom “Green Moss” finish. A unique feature of this door style is that I added a center rail to the tall 48” tall upper wall cabinets to give the extra height softness and elegance. The center island has a 2 ¼” thick solid mahogany countertop, and the counters are granite. Included in this kitchen are two stainless steel under-mount sinks, a farm sink, and three dishwashers.
Orleans 2 Light Linear by Hudson Valley – was our choice for this white kitchen.
The enormous amount of countertop space gives the family plenty of working room for both family functions and large-scale entertaining. In addition to the standard 36” Sub-Zero refrigerator, the butler’s pantry features an overflow Sub-Zero refrigerator and separate Sub-Zero freezer as well as an additional wall oven, microwave, and warming drawer.
We opened up an existing wall to let more light into the kitchen from the sunroom. By incorporating the dining area, the kitchen became a space for this family to live in and enjoy. Comfortable, sun-drenched seating adds charm and warmth, creating a cozy space for mixing and mingling with family and guests.
Enjoy a video tour of this kitchen below.


