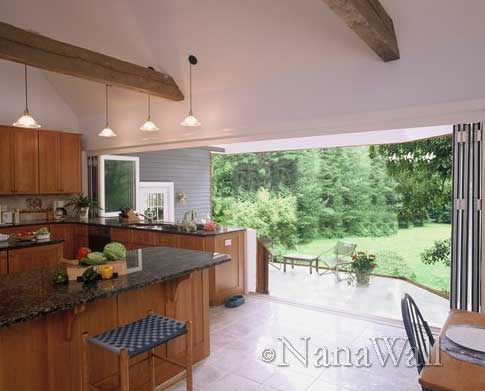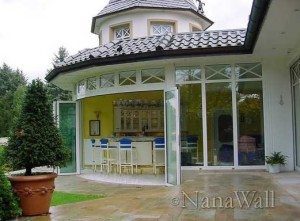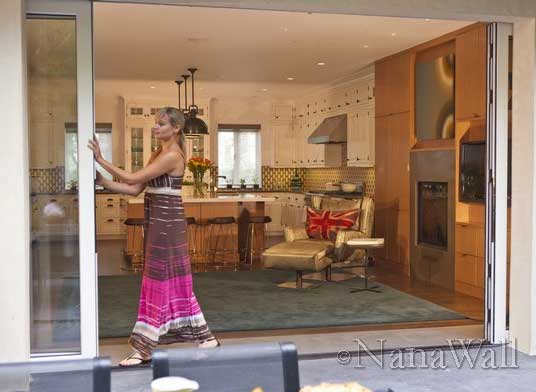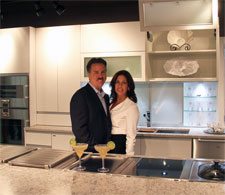As summer approaches, we typically spend a lot of time between the kitchen area and the the outdoor entertaining areas. Large opening glass wall systems allow these spaces to flow comfortably to the outside. There are so many beautiful residential applications for this glass wall system from rooftop terraces to connecting a kitchen or dining room to an outdoor patio or even an outdoor kitchen. These door systems work well in any area that extends to the outside.

The large opening glass wall system gives a sense of more space and provides a seemless transition between indoor and outdoor living areas.
You can open up the entire wall or just open the center swing doors as desired. The lines are very clean. They are very easy to operate, energy efficient, and easily handle harsh winter conditions. We are installing a Nana Wall in our new Sag Harbor Showroom Location (visit their website for more photos). We can’t think of a better way to combine our indoor displays with our outdoor kitchens. We have great plans for summer garden parties with Dodds & Eder of Oyster Bay with whom we will be sharing the showroom space.
With the Nana Wall Single Track Sliding system (shown top left) each glass panel runs on the same plane in a single track. The doors gracefully slide into pockets and out of sight. You don’t need bulky multi tracks or thick wall openings for holding tracks. The system leaves you with a wide open space. We love this system because it hides in a pocket and gives us the flexibility to have both a French door style and a large opening glass wall. Each system is custom designed to the size needed. The maximum sliding panel width is 48 inches, and the maximum swing panel width is 3 feet 3 inches. The maximum unit height is 9 feet 10 inches.

To maximize an opening without having to pocket the doors, a Bi-Folding door system can do the job. Nana Wall has a variety of aluminum and wood folding doors to meet a wide variety of project needs.



