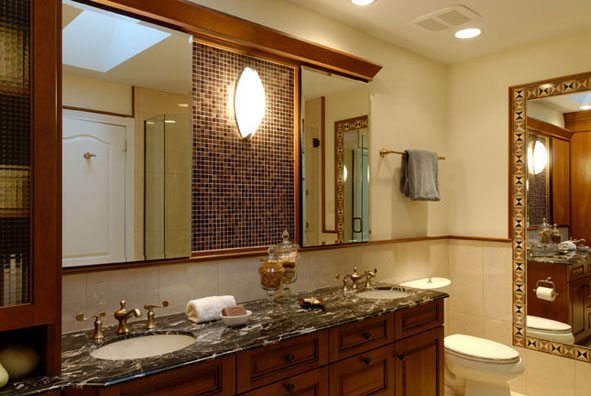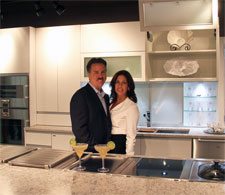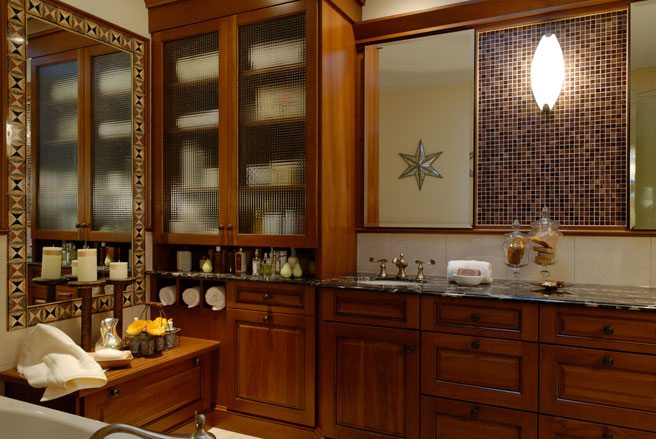
It gave us great pleasure ripping out the original dingy, tired builder’s beige bathroom with its swimming-pool sized platform whirlpool tub and white laminate cabinetry in order to create this now luxurious and peaceful oasis. This Long Island bath has an array of creature comforts and offered its owners a restful retreat at home.
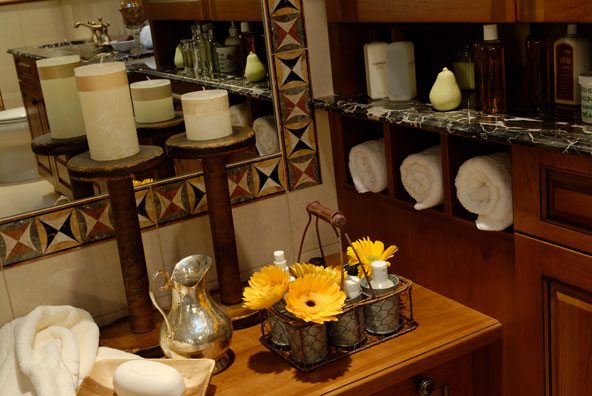
Our team first removed an original linen closet in order to open up the space and took out the very large original tub. This doubled the size of the shower area. The extra room allowed for a generous-sized vanity with his and hers storage, a hamper, double linen cabinets, towel cubbies and a sit-down bench. Plenty of functional storage is a key component to this bath design. The designer reinvented this space by creating multiple storage options such as open cubbies for towels and an oversized drawer under the seat for additional bath sheets.
The wall tile and colorful geometric borders surrounding both dressing mirrors give the space a sense of refined elegance and visual excitement. Brushed bronze hardware and faucet finishes compliment the warm tones of the vanity. We installed heated medicine cabinets to prevent mirror fogging, and found a rare marble called “Portoro” for the vanity counter.
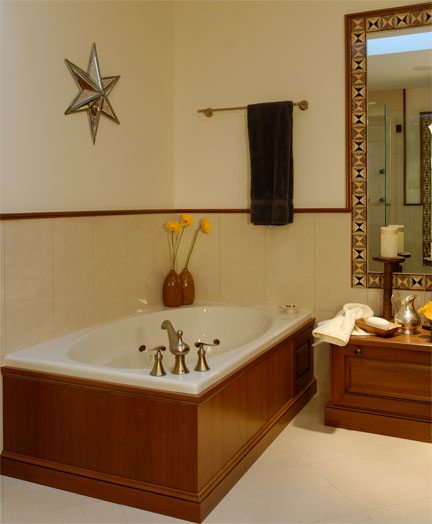
Products used for this Long Island bath design include: Brookhaven Cabinetry by Wood-Mode with the Edgemont door style in Sandstone II with Pewter Glaze on cherry; Portoro marble countertops; Crema Marfil Azuzi flooring; Kohler tub, Revival tub filler, Caxton basins, Revival brushed bronze faucets, Revival Vibrant brushed bronze shower faucets, and Serif Biscuit toilet; Robern medicine cabinets with built-in electric outlets & mirror defogger.
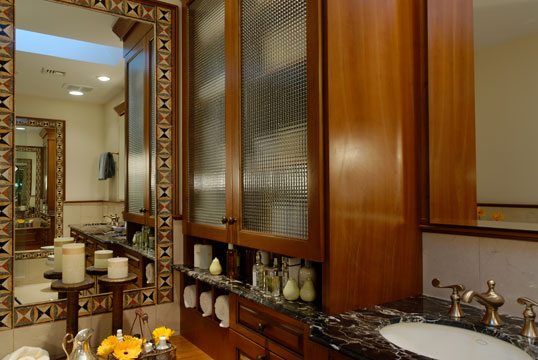
See more bathroom projects.

