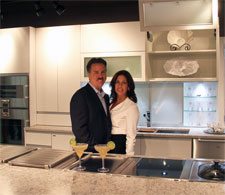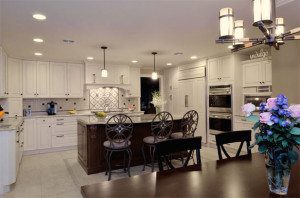
Designer Mario Mulea, CR at Kitchen Designs by Ken Kelly, designed this Long Island kitchen and den makeover. When we first entered the space, it was an extremely dated 1980’s white Formica kitchen with vaulted ceilings and skylights. Now, as seen here, this space boasts a more fitting English country look that blends with the rest of the home. The clients’ wanted a truly personal and unique living and working area. Mario’s spectacular design makes the most of the kitchen’s breathtaking view of the outdoor gardens, patio, and pool.
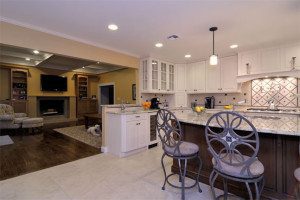 Mario worked closely with the homeowners to create a warm, functional kitchen with an open layout because they love to entertain. Not a single detail was overlooked, and the cabinetry design and finish is exquisite. The custom cabinetry shown is Wood-Mode’s Brandywine Raised door style in a soothing color scheme of Vintage White on Maple.
Mario worked closely with the homeowners to create a warm, functional kitchen with an open layout because they love to entertain. Not a single detail was overlooked, and the cabinetry design and finish is exquisite. The custom cabinetry shown is Wood-Mode’s Brandywine Raised door style in a soothing color scheme of Vintage White on Maple.
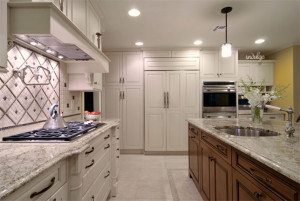 The spacious center island adds ample storage and subtle elegance in an Autumn finish with Black Glaze on Cherry. Granite counters in Delicatus Gold further enhance this play of color. The enormous amount of countertop space gives the homeowner plenty of working room for both family functions and large-scale entertaining. The backsplash tile is hand molded from Sonoma in a Gran Marnier glaze with bronze metallic borders, deco dots, and liner to create lattice over the cook top.
The spacious center island adds ample storage and subtle elegance in an Autumn finish with Black Glaze on Cherry. Granite counters in Delicatus Gold further enhance this play of color. The enormous amount of countertop space gives the homeowner plenty of working room for both family functions and large-scale entertaining. The backsplash tile is hand molded from Sonoma in a Gran Marnier glaze with bronze metallic borders, deco dots, and liner to create lattice over the cook top.
The island tile “area rug” incorporates a tumbled marble border filled in with 6” x 6” porcelain flooring to match the main 18” x 18” main floor. Custom cabinetry panels conceal the 48” Sub-Zero food preservation refrigerator. Other appliances include Wolf’s 36” range top and 30” double convection ovens, a Sub-Zero wine refrigerator, and a GE built-in microwave. Recessed lighting and warm down-light pendants enhance the room’s mood and ambiance while the pass-through to the family room allows more light to flow through both spaces.
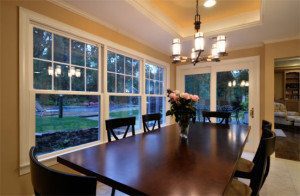 Wood-Mode cabinetry was also used in the adjacent family room with rattan door inserts that add textural interest and color variation. The breakfast area expansion allowed the clients to add a wall of windows with sliding glass doors that overlook the outdoor patio and pool area. Comfortable, sun-drenched seating adds charm and warmth, creating a cozy space for mixing and mingling with family and guests.
Wood-Mode cabinetry was also used in the adjacent family room with rattan door inserts that add textural interest and color variation. The breakfast area expansion allowed the clients to add a wall of windows with sliding glass doors that overlook the outdoor patio and pool area. Comfortable, sun-drenched seating adds charm and warmth, creating a cozy space for mixing and mingling with family and guests.
See more photos and a video of this Long Island kitchen.


