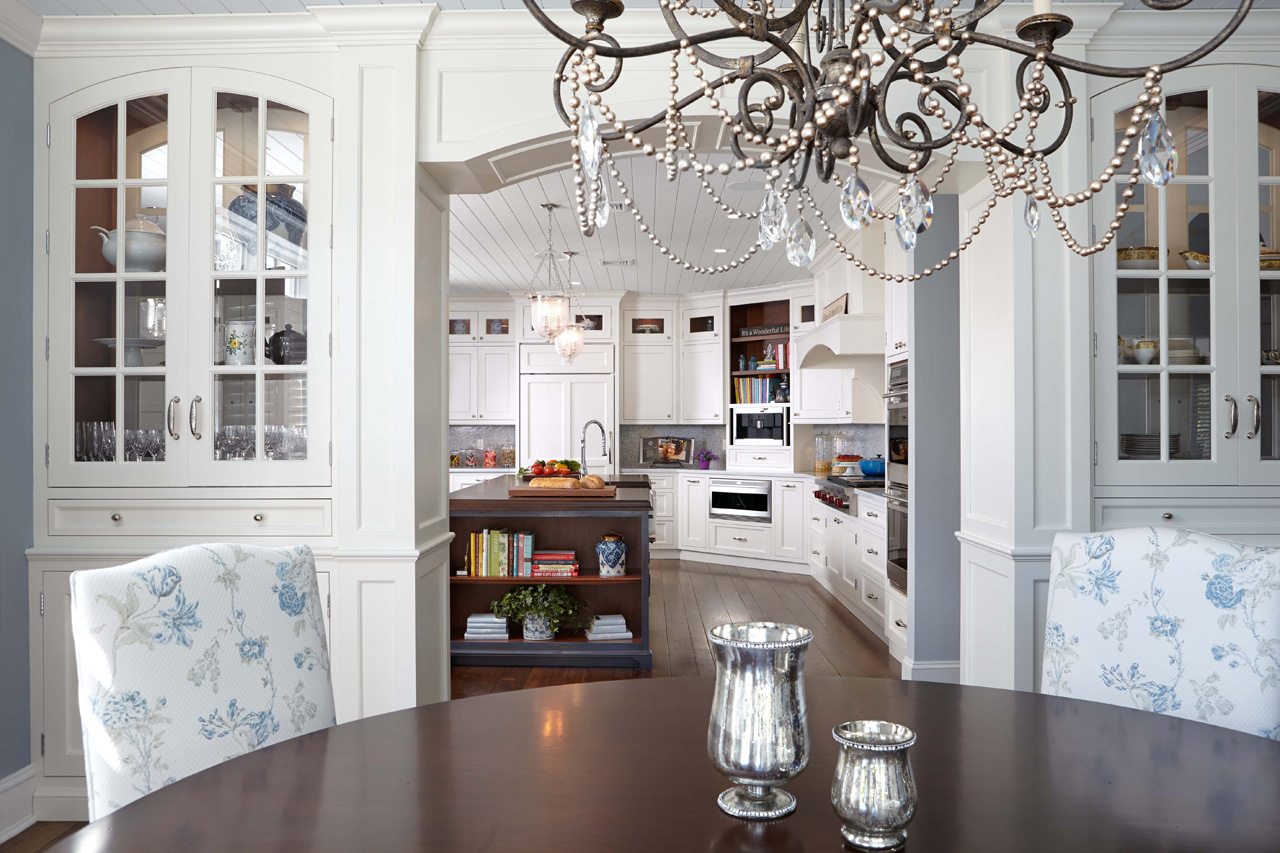
1) Prepare and empty your kitchen. The first thing to do is physically prepare the space. Empty your cabinetry completely, and empty everything you can out of the room. Box, tape and label anything you won’t be using. If there’s an object in the room that is too heavy for you to move, we will take care of that for you when we come to prepare for the demolition. We ask that you have the place and the path where the heavy piece is going clear and accessible. For example, if you want us to move your kitchen table to another room, be sure the path is clear to that room.
2) Remove pictures, art, and mirrors from adjoining rooms. The next thing to do is to take down pictures and mirrors and anything on the OTHER side of the wall if the kitchen is adjoining other rooms. Remove everything from the opposite side. Pictures can rattle and bounce off when we are doing the demolition.
3) Set up a temporary kitchen. We assist our clients in setting up a temporary kitchen. It is important to put down a piece of masonite or plywood to protect the floors and carpets underneath your temporary kitchen. You don’t want carpets and floors damaged from spills or a heavy refrigerator sitting on them for 6 weeks or so. We will relocate the refrigerator for you and use a card or kitchen table to set up the microwave, the toaster oven, the coffee maker, and any other small appliances that you will use in your makeshift kitchen. A panini maker is helpful. Stock up on paper plates, disposable cups, and silverware. As glamorous as it may seem eating out every night, it will get old fast, and we highly recommend (particularly if you’re a good cook and you normally cook at home) preparing meals ahead of time and stocking your freezer with a few of your favorite eats that can be simply defrosted and heated up. Your outdoor grill will come in handy too. Eating healthy will help you keep your sanity while waiting for your new dream kitchen.

4) Protect other rooms from dust and debris. If your contractor doesn’t do this for you, you should close off the kitchen area with plastic by taping all the doorways shut. If you’re going to need to be going in and out of that doorway, you can purchase plastic door shields with zippers (see photo). We do this for our clients automatically on all our installations to help prevent dust from going throughout the rest of the house.
5) Prepare the room below your kitchen. If part of your renovation includes ripping out your floor in preparation of putting down a ceramic tile floor, the floor is normally ripped out down to the existing sub floor level. Many of the older homes we work on were built with 1 x 6 subfloor boards, which have gaps between the boards. If the basement ceiling is unfinished, dust and small pieces of debris can fall through those gaps to your lower basement area, so it is very important to protect and cover everything in the room below the kitchen (or bath) being renovated. When the basement ceiling is unfinished, our carpenters will staple a plastic barrier to the underside of the floor joist and completely cover the ceiling below. The plastic will remain there until the new tar paper and wire mesh is installed. Then, we’ll take the plastic down and clean the lower level.
You can succeed the remodeling journey with minimal stress by planning ahead and knowing what to expect. For other helpful tips and to learn more about the design process, click here.


