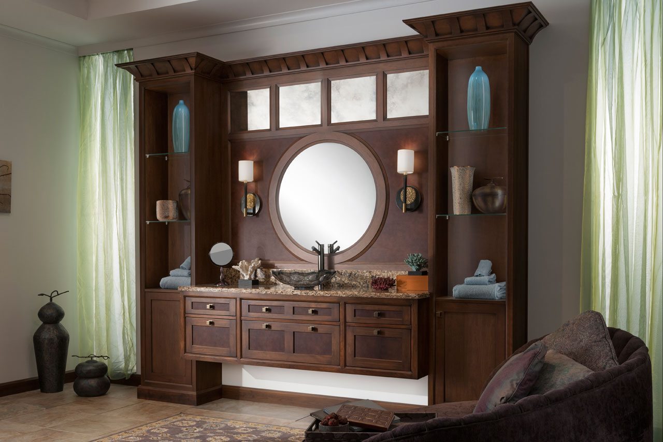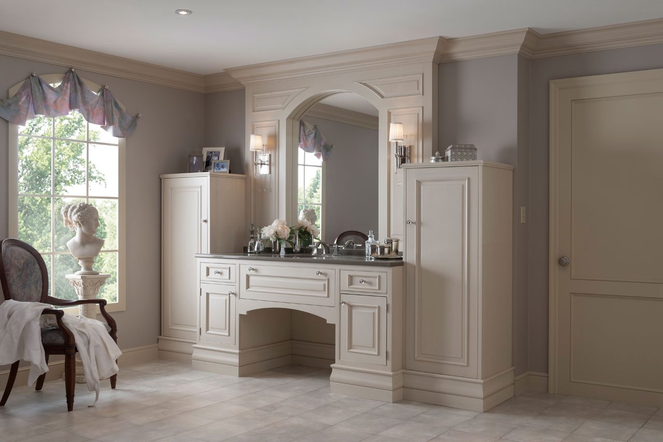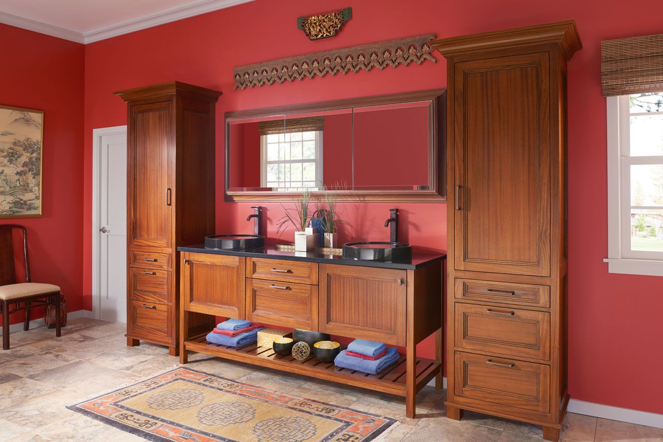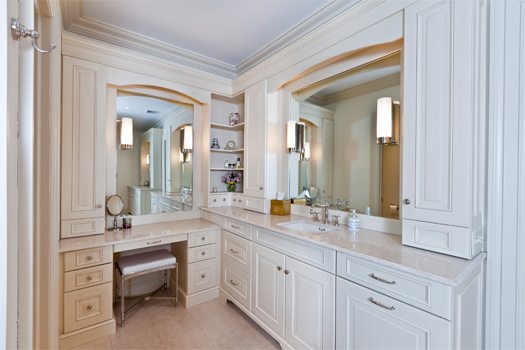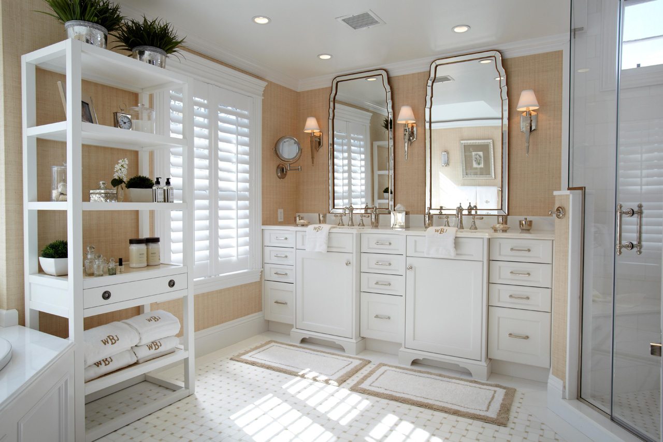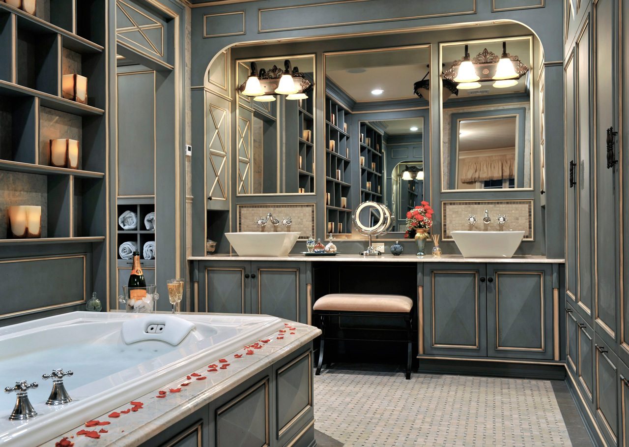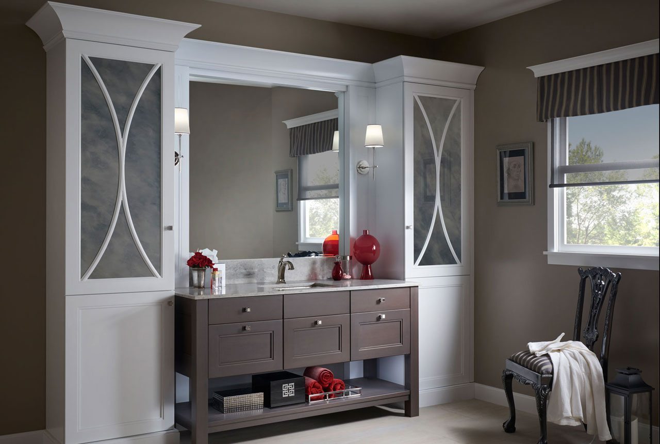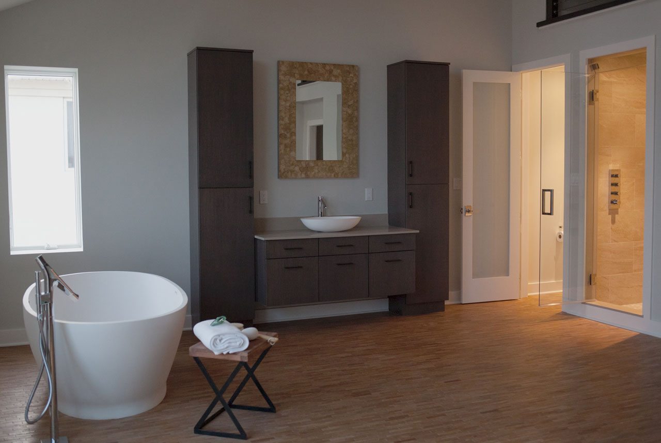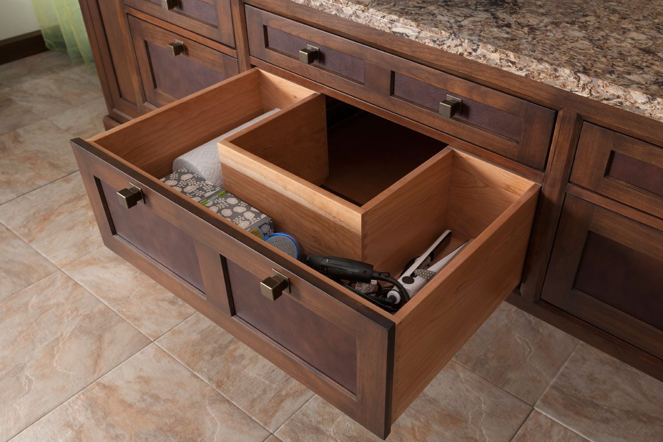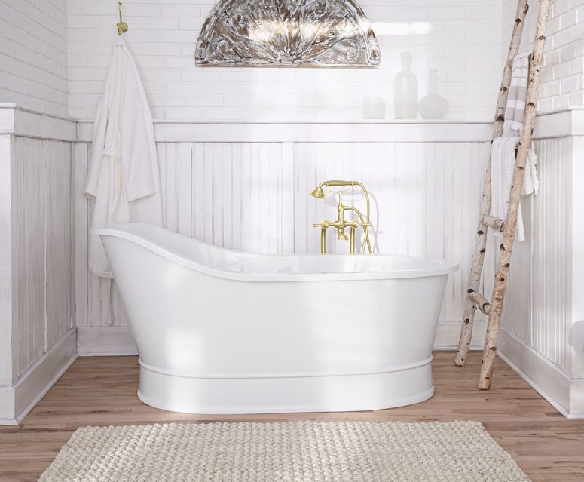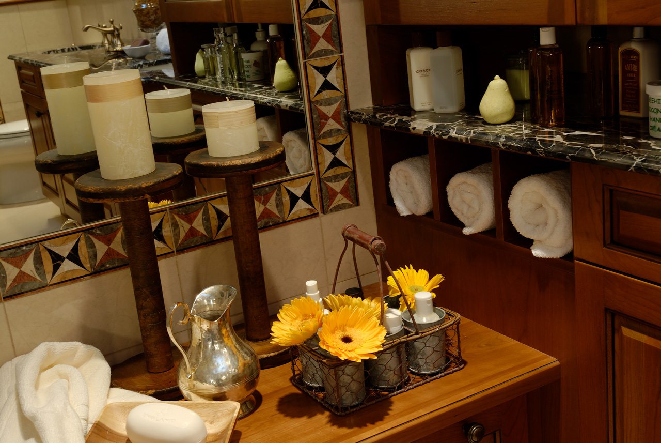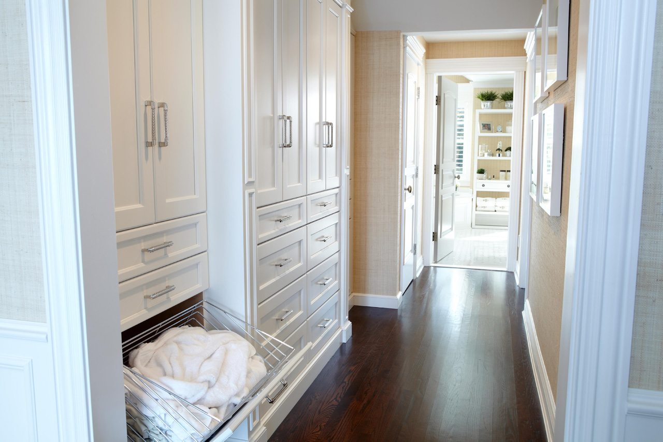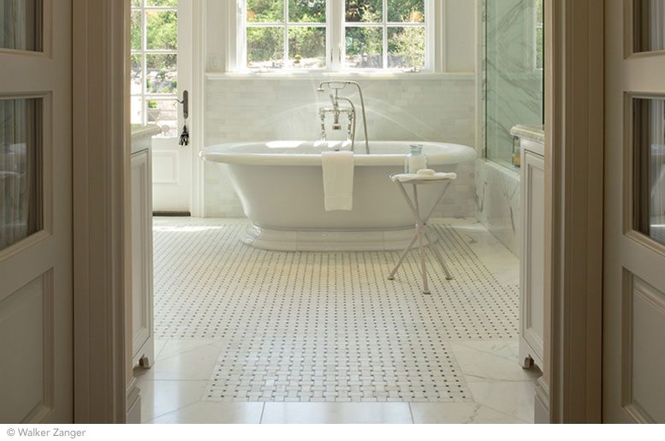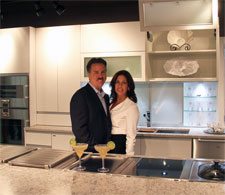Separate Bathrooms
He wants a masculine room with a vessel sink, built-in tv, water massage body spray, steam shower, and dark cabinets; she wants a feminine bath with soft colors, a clawfoot tub, vanity seat, and plenty of storage. When you both can’t agree (and you have the space), you might be the perfect candidates for his and her’s bathrooms.
We have had this request several times and are seeing it more often in new construction projects that also include separate his and hers walk-in closets. Another option is to build a much larger shared bathroom with amenities that comfortably allow two people to get ready at the same time while personalizing each side with gender-specific needs.
Yours…
Mine…
Ours…
The master bath is no longer a small, functional “get in and get out” kind of a room. Like the kitchen, bathrooms have turned into magnificent living spaces. They are a place to luxuriously jump start your day and take a relaxing soak to unwind at night.
Just a heads up… If you love your bathroom as much as I do, you just might spend way too much time in there.
Cabinetry in this post is from our Wood-Mode, Brookhaven, and Bentwood collections.
Winner NKBA Design Competition, Designer Ken Kelly, CKD, CBD, CR
Here are some ideas for the bath…
01
Mix things up with different
finishes and door styles.
02
Separate the toilet and shower
into different stalls.
03
Design a usable cutout drawer
to go around the sink plumbing.
04
Take a luxurious soak
in a freestanding tub.
05
Create functional nooks
and place towels into cubbies.
06
Create an en-suite with
custom closets.
07
Create a “tile rug” like this basket weave
in shades of white, grey and
black Walker Zanger Tile.

