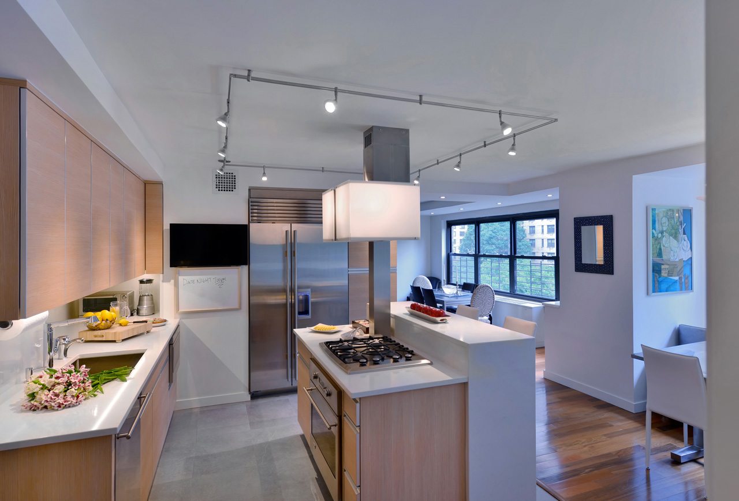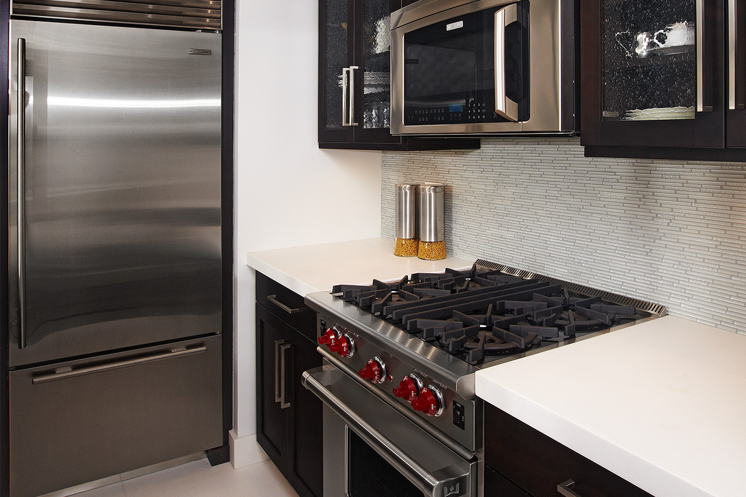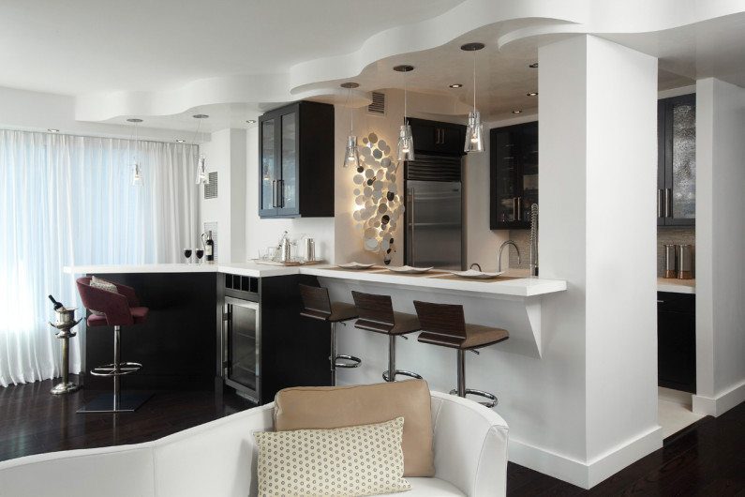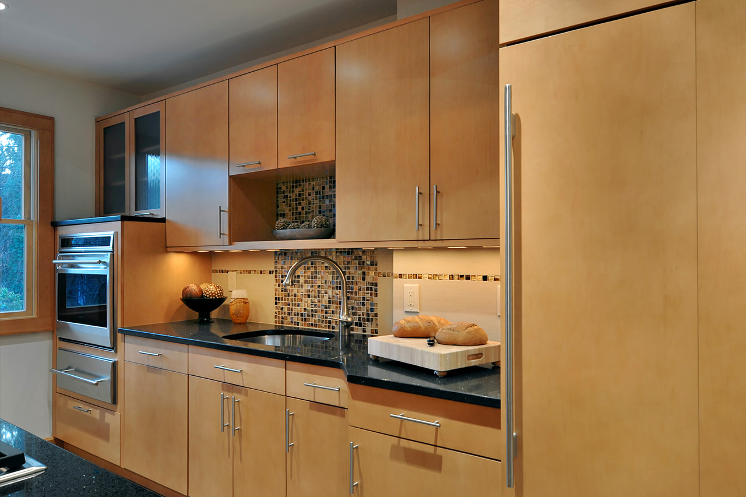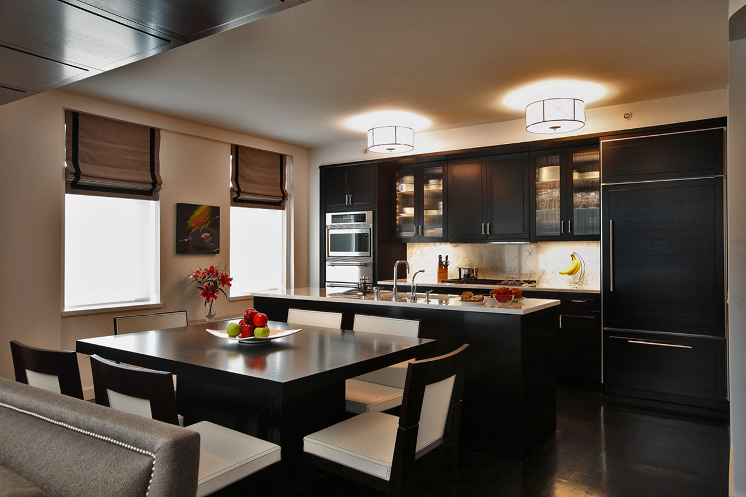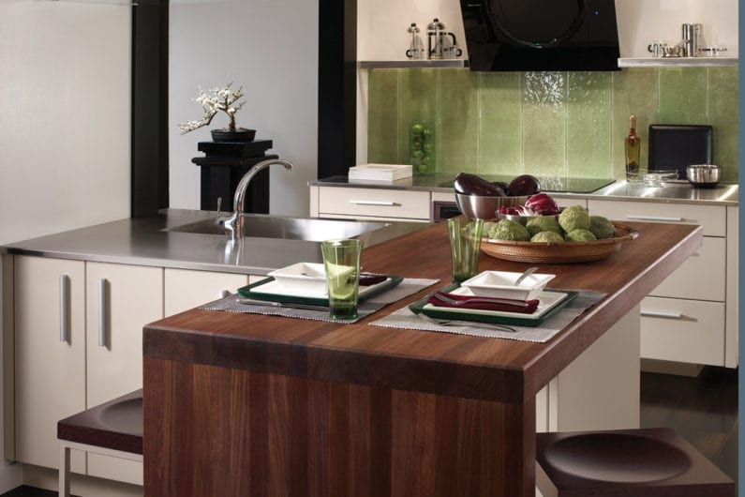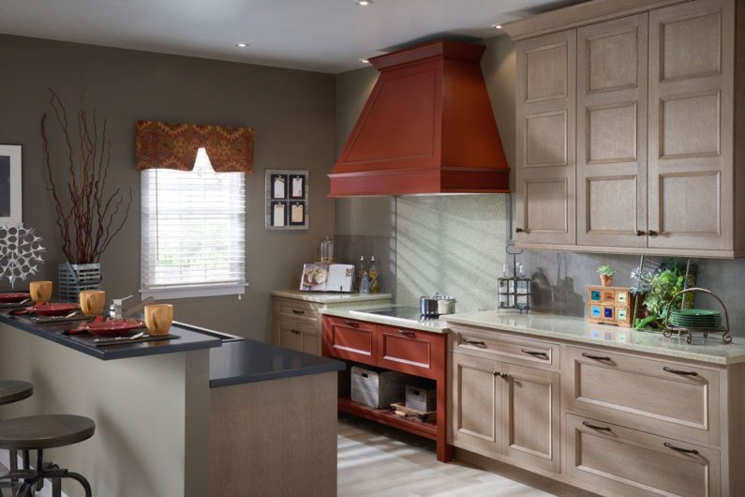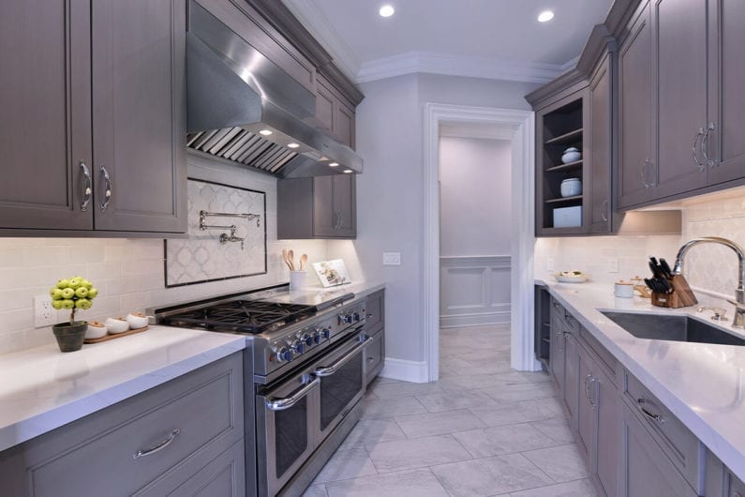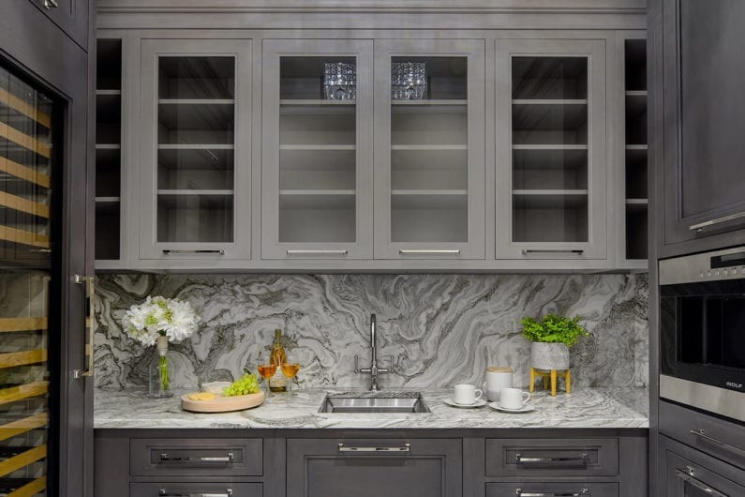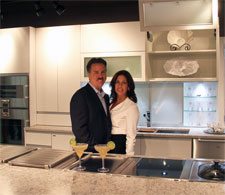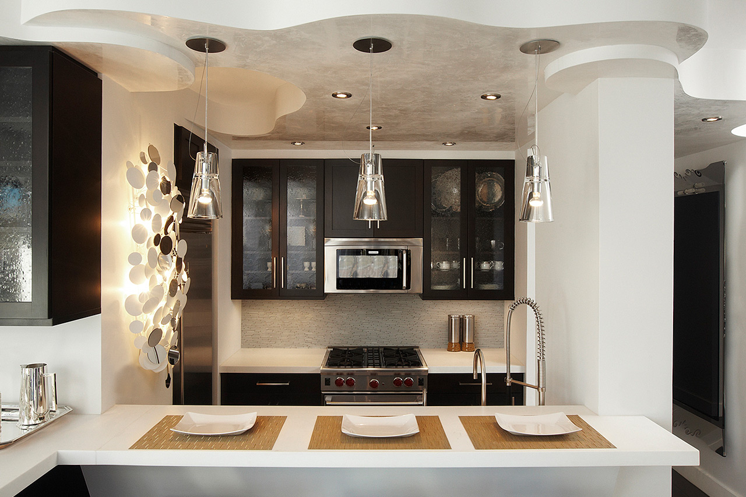
Are you dreaming of a spacious kitchen but just don’t have the room to fit in everything on your wish list? Don’t give up. Help is here. There are several elements in kitchen design planning and execution that can make your small kitchen area offer more than you ever dreamed possible. If you harness the expertise of a professional kitchen designer, it will be one of the best investments you will ever make and save you money in the long run. Good design is essential when it comes to small spaces, and your designer’s creativity will maximize your budget. Here are a few clever design tricks that will not only create the illusion of a bigger kitchen, but will maximize every square inch of the space available.
Kitchen Colors
Typically dark colors can make a small area feel cramped and look smaller. However, with the appropriate design, dark cabinets or walls can be used when paired with lighter kitchen elements. If you want to play it safe, white and light neutrals will always work to make a kitchen feel bigger. In addition, white kitchens offer a timeless design style, perfect for visually opening up a space. If the main elements in the design are light in color, you can add some geometric patterns to draw the eye vertically giving the impression of a longer, taller kitchen.
Reflective or See Through Elements
An unobstructed visual can greatly improve the feel of your space. If the construction allows you to open up a wall or add a pass-through, you will experience a magical transformation making the design feel much more spacious. The first kitchen you see in this post is a tiny New York City apartment kitchen we did a few years ago. We opened the wall to create a pass through/sit down counter and extended some cabinetry into the living area. The design completely changed this small galley kitchen into an amazing entertaining area with much more storage than the client ever dreamed possible. See the entire kitchen project here.
Other things you can consider include: glass cabinet inserts, open wall shelves, and a mirror or glass tile backsplash that extends up to the ceiling. Open shelves could replace your closed upper cabinets giving a more spacious look in your kitchen. However, if you choose open shelves, be careful not to fill them with too much clutter. Cluttered shelves will have the opposite effect making your space appear smaller. Open shelves work best with glassware and bright or white colored bowls.
Minimalistic Design & Integrated Appliances
Avoid overly decorative crown moldings and cabinet door styles. Minimal, clean design lines work best. Integrated appliances that seamlessly match the cabinet color enhance the design and make the kitchen look larger .
Having a Great Designer That Will Bring it All Together
Selecting the appropriate design elements can be a tremendous challenge for you to tackle on your own, especially if your kitchen is small. An experienced kitchen designer will bring their design expertise to the table by sharing their tried and true tips for selecting appropriate cabinetry, appliances, and space-saving options. Your investment in good design is going to render a kitchen that will fit your lifestyle and make the space the most efficient it can be. At Kitchen Designs by Ken Kelly, our designers work with you from start to finish and are hands-on every step of the way. If you are considering remodeling your kitchen, schedule a free in-store consultation today!

