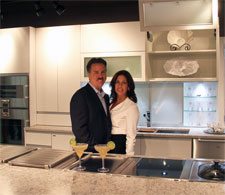Recently we designed this kitchen ADA kitchen for wheelchair accessibility for a NY client on Long Island allowing him freedom of movement from the kitchen to the media room and wet bar. This ADA kitchen allows our client to comfortably navigate his kitchen and great room in a wheelchair.
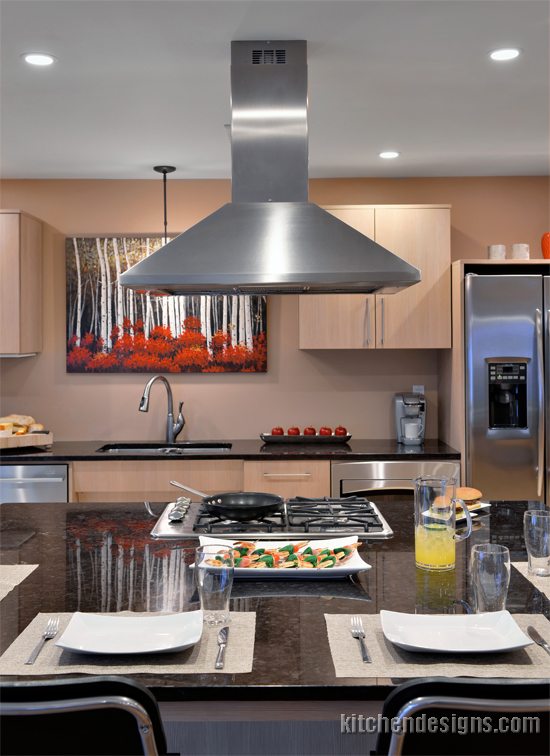
Designing Process
When designing a kitchen for accessibility, a deep understanding of the client’s needs is imperative. The clean design of the newly remodeled space removes all obstacles by providing easy access to sinks, cabinets, counters, and appliances. This allows enough turning room for a fluid transition to adjoining areas, which includes the media room, dining area, and beverage bar.
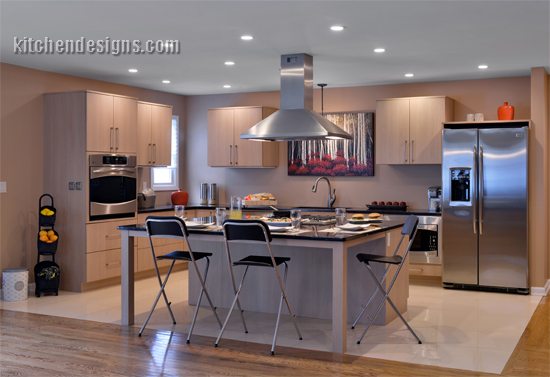
The design is perfect for socializing and watching TV while preparing meals on expansive antique brown granite counters. The single oven is set at the most comfortable height to safely reach into, and the countertops were lowered making it easier to reach the cooktop. The cooking area is fully open with ample knee space allowing the client to wheel up to the island and under the unit.
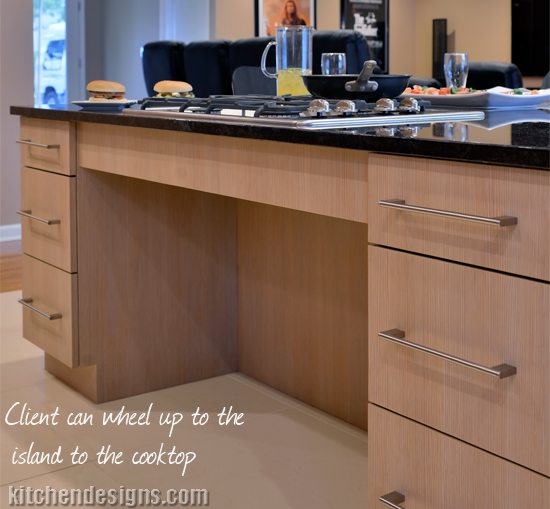
The recessed sink workstation offers easy access and is purposefully shallow in order to allow better legroom and arm reach. All pipes under the sink are covered, and an under-counter single drawer dishwasher and microwave is accessible.
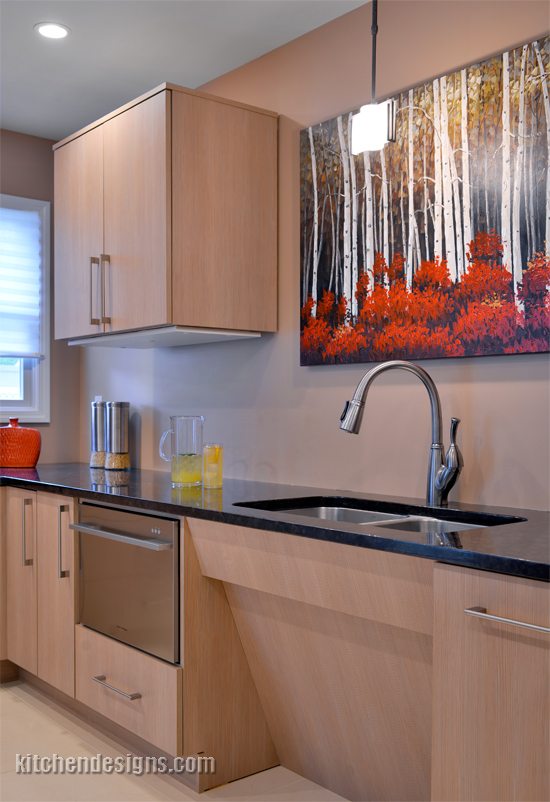
Two high-tech motorized wall cabinets can be lowered to countertop height, so the client can easily reach into the cabinets.
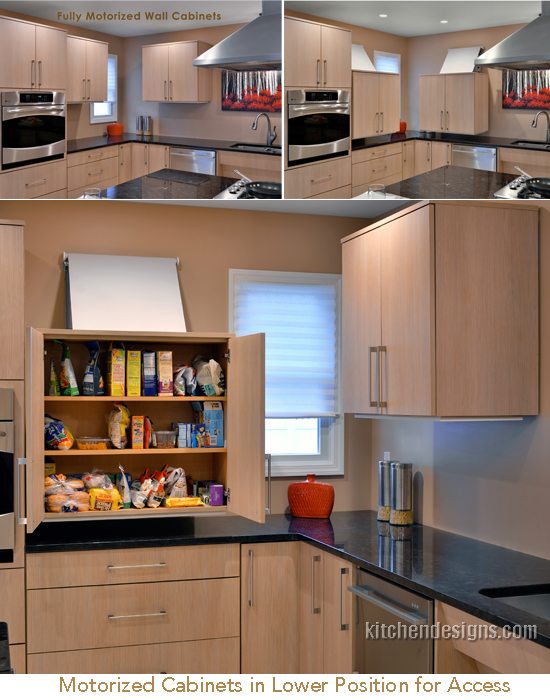
The custom cabinetry is Brookhaven by Wood-Mode in a textured laminate with brushed stainless handles. The snack and beverage bar is standard height and includes a full-sized dishwasher for extra cleanup space when entertaining.
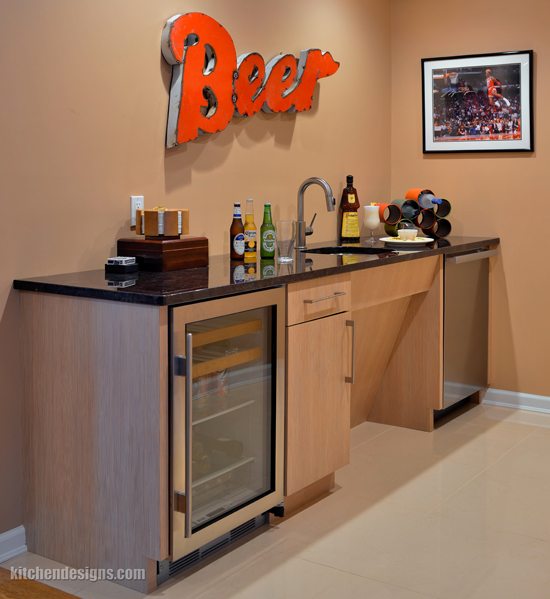
Options for accessible living are limitless, and everything about this kitchen is maximized for independence, convenience, and functionality.
by Grace Kelly in Tours & Videos, Wood-Mode | Showroom: © Kitchen Designs by Ken Kelly, Inc., 26 Hillside Avenue, Williston Park, NY 516-746-3435 | See our Designers’ Finds for your kitchen | All Rights Reserved


